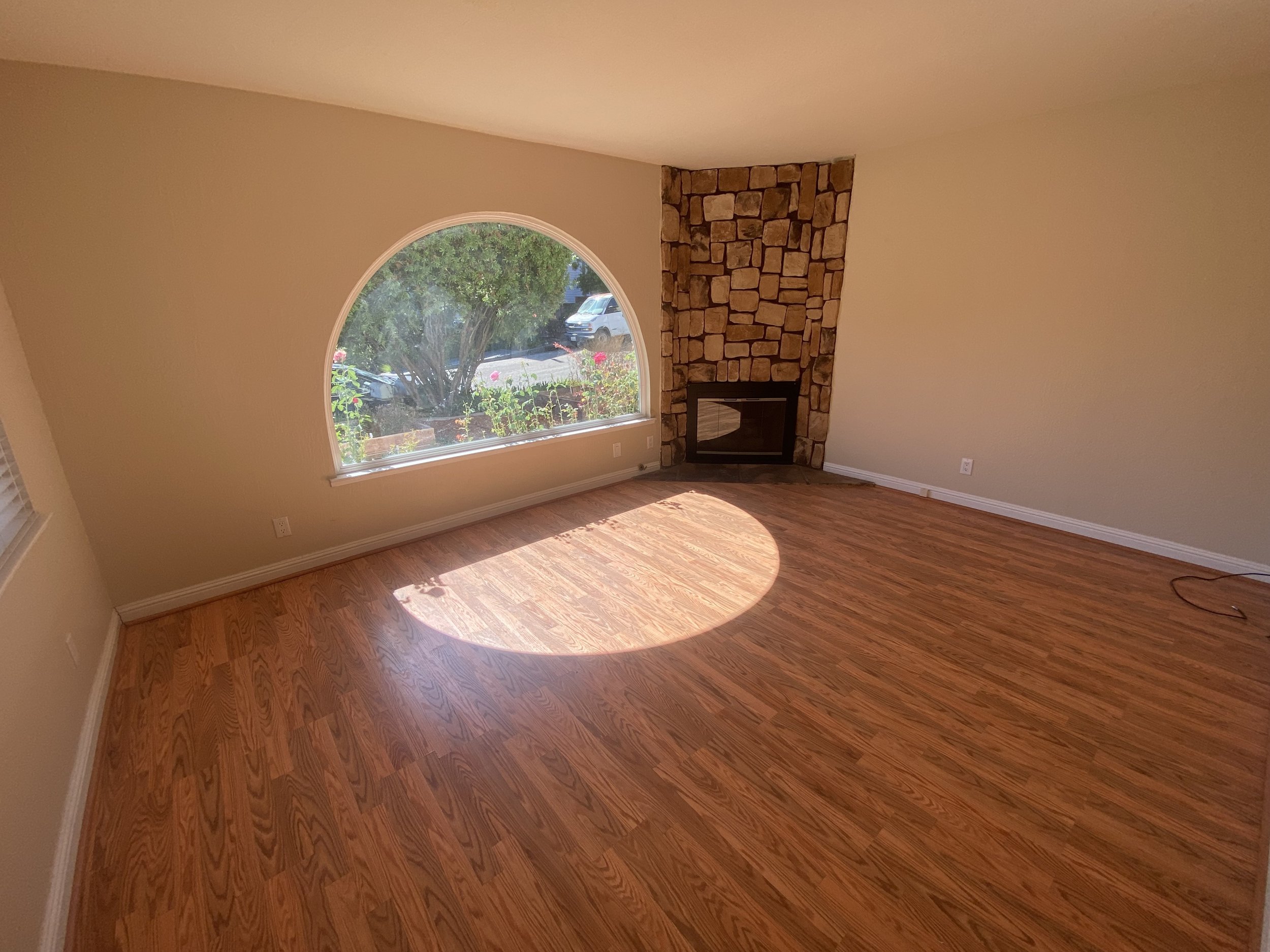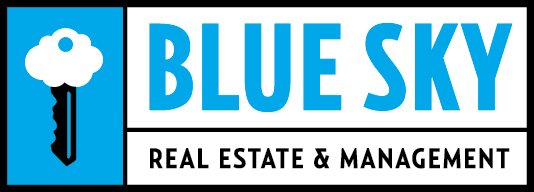32 Cathy lane, scotts valley
Remodeled Scotts Valley Duplex


























3 Bedroom | 2.5 Bathroom | 1,340 Sq. Ft.
Walk to the Park, Schools, Coffee & Restaurants from this two story duplex home. Offering a living room, dining room, breakfast nook, a finished garage to store your classic car or have a nice workshop, inside laundry and fenced yard for your exclusive use. Great Scotts Valley school district. Amazing commute location.
Remodel upgrades include:
Dual paned energy efficient windows
Hardwood kitchen cabinets
Stainless steel kitchen appliances (fridge, dishwasher)
Front loading washer and dryer
Granite Counters
Laminate floors in kitchen, dining room, living room and hall
Carpeting in bedrooms
Tile in bathrooms
Vanities, counters & faucets in bathrooms
All light fixtures
Fresh paint
Landscaping in front yard / back
Large dog door to yard
COMMUNITY FEATURES Amazing central location:
Mac Dorsa Park - 2 blocks
Police & Fire Station - 2 blocks
Rumble Fish Sushi - 1 block
Mint Cafe - 2 blocks
Scotts Valley Middle School - 0.9 miles
Vine Hill Elementary - 1.5 miles
Freeway - 1.2 miles to either exit Siltanen Park & Pool - 1.4 miles
Library + Movies + Skypark - 1.4 miles
Utilities
Tenant pays the following utilities directly (PG&E, garbage, cable, internet)
Pets
Dogs and Cats are permitted
Additional pet fee of $150/month
Rent: $4,300 | Security Deposit: $4,300 | Available: 10/01/2024

